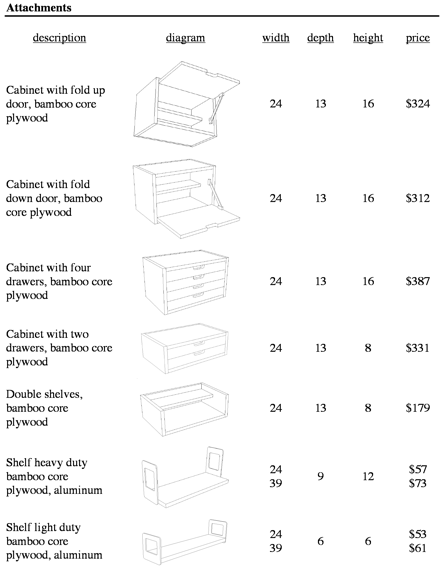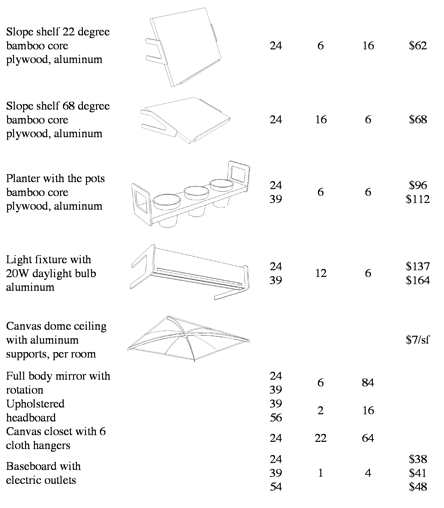The VersaRoom is a system developed to easily build private spaces within larger common spaces. It’s a modular system consisting of structural frames, floor and wall panels, shelves, lights and planters. The rooms are easily moved and altered as needs change.


-
•Ideal for situations where local architectural codes do not allow constructing a room by conventional methods. VersaRoom is indoor furniture.
-
•All of the wall panels are interchangeable. Virtually, any flat sheet material that is available on the market can be used as wall panels.
-
•The entire system is easily assembled and disassembled with basic tools. It takes four hours to install an average size room.



Various sized floor panels provide flexibility to create various sized rooms. Room sizes are changed easily by adding or removing floor panels and wall frames.
The rooms sit on either wheel casters or adjustable footings. One person can easily move an average size room, on casters, by him/herself.
The shelves, cabinets, planters and light fixtures attach on either side of the walls and are adjustable by four-inch increments.

MODULAR DIMENSIONS
Wall Frames
Floor Panels




SAMPLE ROOM PLANS
Walk-in closet Twin-size bedroom Full-size bedroom Dining / meeting room



